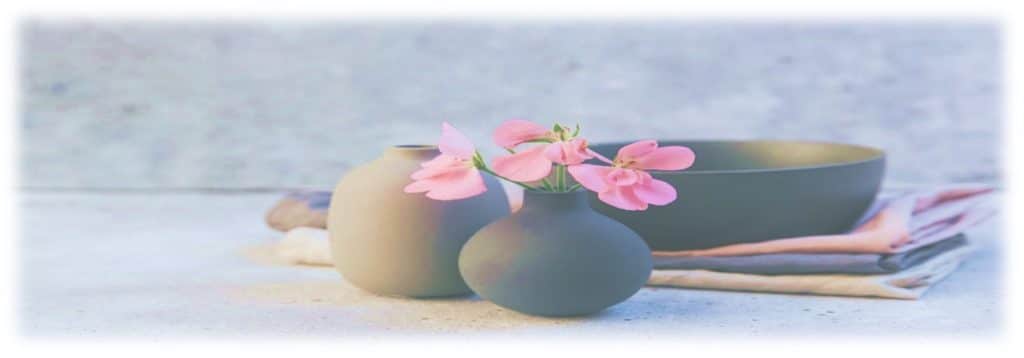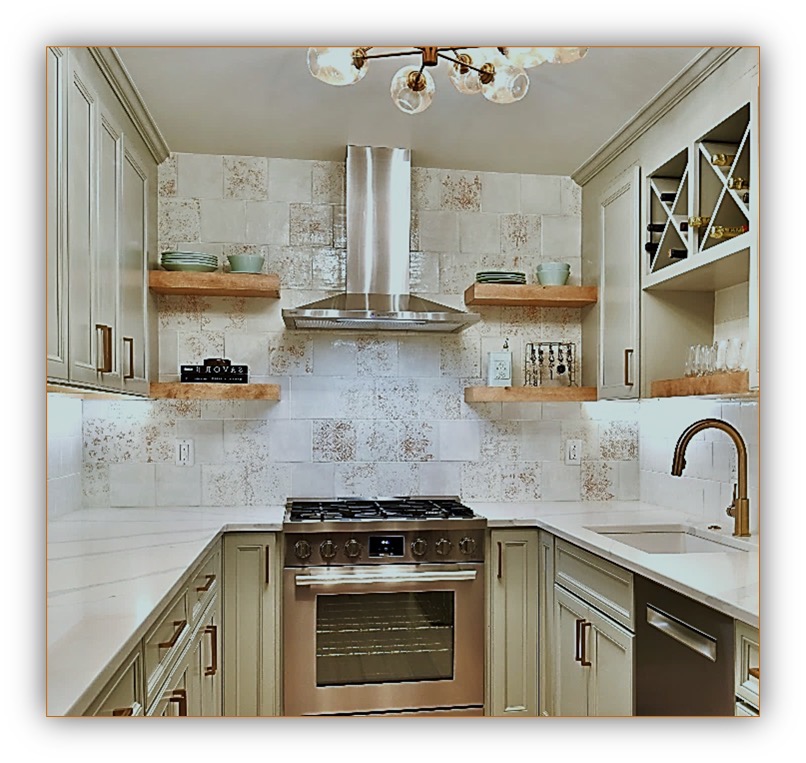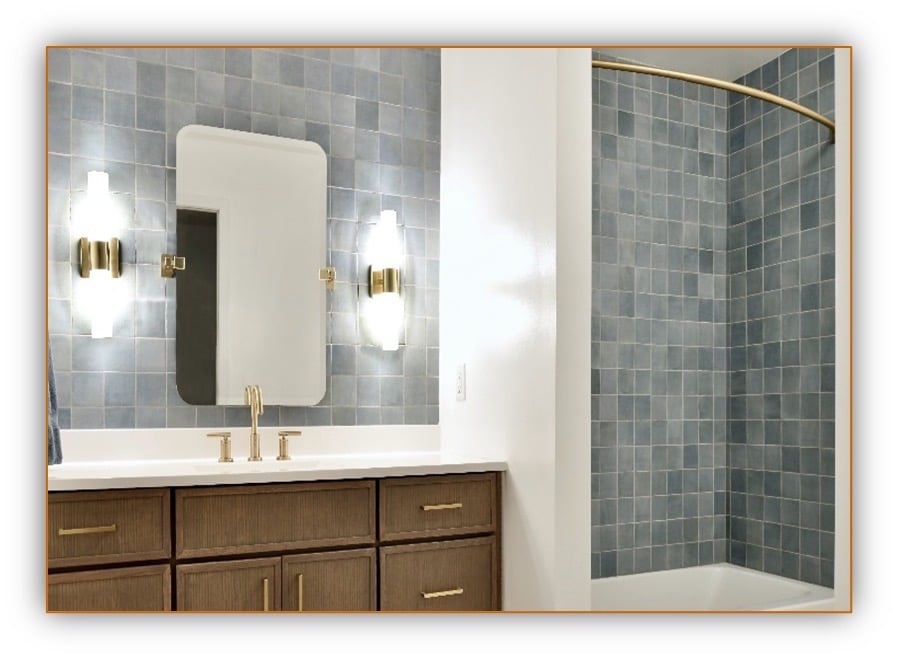Upon entering the eclectic condo our designer, immediately realized her client valued three things in her surroundings: design, glamour, and space for entertaining.

Juggling a busy professional life, our client purchased this condo to offer an alluring pied-a-terre* retreat. Her work week, now void of a long commute to and from her primary residence, she was able to devote more time celebrating her family and friends, in a space that mirrors her individuality.
Approaching the building from a short sidewalk, you feel the 1960’s architecture influence, the northerly breeze on your face, and the sounds of a nearby high school Lacrosse game in the air. Upon entering the stairwell, you feel a sense of peace befall you, the short walk up to the second floor delivers you to the condo’s front door.
Since our client is comfortable with color and design, our designer felt comfortable using her preliminary selections regarding cabinetry and ceramic tile as a perfect jumping-off point. By getting to know the client, touring the condo, and listening to her vision, she utilized all information to go to work on a comprehensive design that would encapsulate all the owner’s dreams & wishes. A trip to Virginia Tile together was useful in narrowing the countless tile options available.
With multiple mood boards and a selection of cabinet doors in tow, the designer was able to paint a picture for the client to see and feel the essence of the completed project, well before the demo and construction began.

The kitchen design was driven by the straightforward lines of shaker Koch Standard cabinets and enriched by the hue – dusk. The decorative profile on the stiles and rails and champagne bronze hardware by Amerock make this room sing. The workflow-friendly kitchen was finished with an Envi quartz countertop in the color Calcutta Vittoria which offers ample room for our client to prepare wonderful food for guests in a stunning space. A glass of vino and some soft jazz and under cabinet lighting make meal prep a joy.
New whitewashed flooring had been installed before our arrival; we assured the owner our team of skilled carpenters would be mindful while entering and exiting, bringing all the tools, gear, and gizmos required to complete her project, into her home while keeping that new floor tidy and intact.
The essence of a luxurious day spa is undeniable in the guest bath. With pied blue, Zellige tile in the tub area, brass hardware accessorizing the driftwood Koch cabinet like fine jewelry. The Livex Lighting Aero, brass light fixture makes the white solid surface sparkle.

The existing, primary bedroom bath vanity was wrapped in three coats of Benjamin Moore super white (OC520) paint and topped off with cultured marble. The shower was bathed with hexagon Zellige ceramic tile in variegated shades of green.
This comprehensive remodel project came in right on budget. The final design offered rich hues of sheen and texture throughout, and our client was thrilled with the final reveal. Home Studio by Omega is small enough to be exclusive and big enough to take care of all your remodeling needs. We are established and pride ourselves on experience. If you are considering a remodel or an addition, we hope you will reach out to schedule a time to visit our design center to chat with a designer about your project(s). Our goal is to create your dream through friendly and open communication and impeccable craftsmanship. One call is all it takes to get started at 616-538-2900.
l’équilibre parfait; assez neutre pour être apaisant et assez coloré pour être intéressant.
“The perfect balance of neutral enough to be soothing and colorful enough to be interesting.”
*Pied-a-terre translation: A residence, as an apartment; for part-time use.