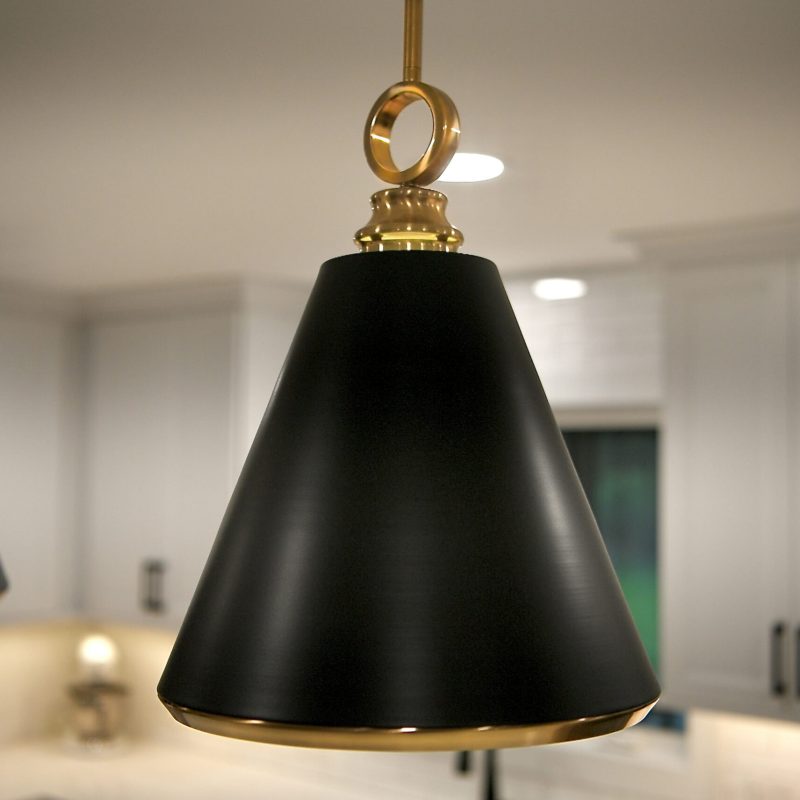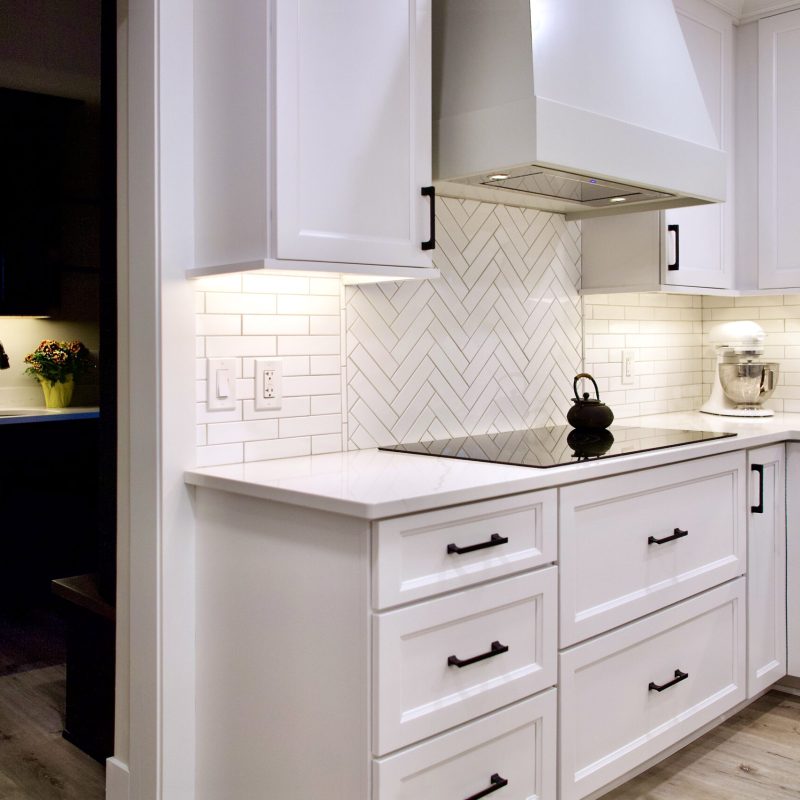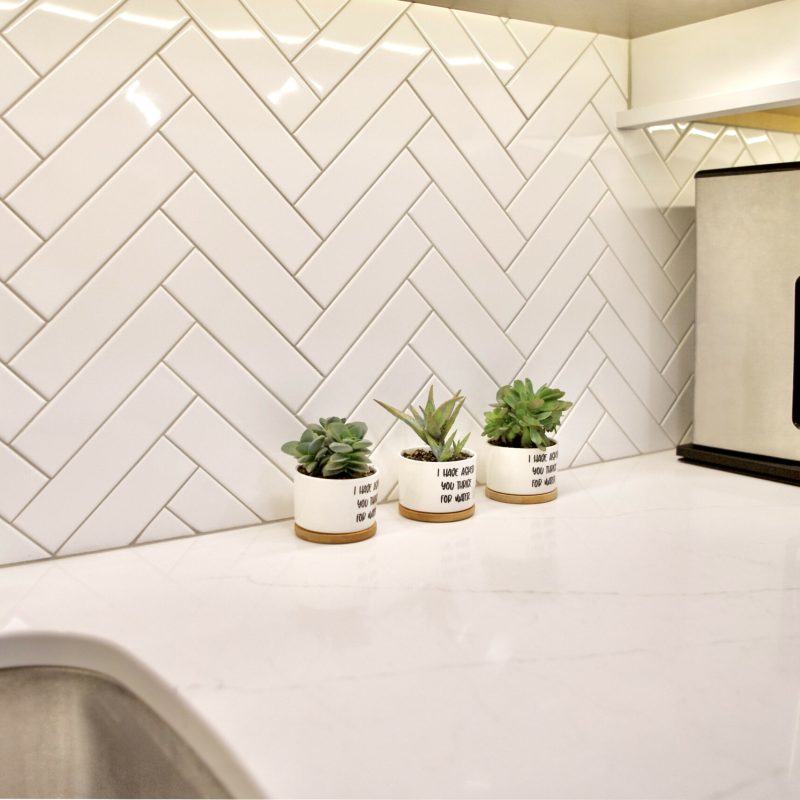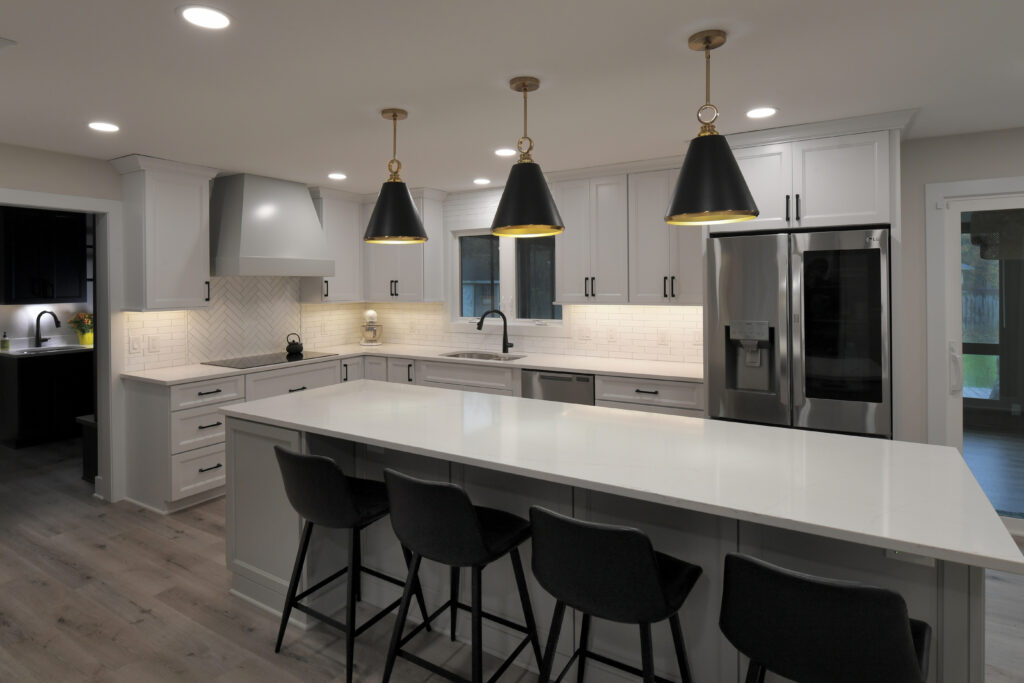Reimagined Main Level in Indian Village
- Kitchen, Remodel
Modern Living / Timeless Function
This 4 bed/4 bath, 3836 square foot 60’s home was ready for an updated floorplan to compliment a young, growing family who loves to entertain. Although remodeling the kitchen and mud/laundry room were the focus, this was a full-line, main level renovation with walls & doorways removed and traffic flows reimagined to accommodate growing kiddos + a gathering place fit for a home chef. We created a locker system for the littles, a strategically-placed beverage center, incorporated a new slider to the spacious backyard and opened the now massive living room to include both family TV time AND music-making, with a baby grand piano fixed near the front picture windows.
Inviting
Referrals Are The Heart of Our Business
One of our valued trade/vendor partners at Duca Tile referred this sweet family to us, and in turn, these clients referred their parents during the course of our project with them. We value these relationships and the trust of our clients more than anything, and appreciate being invited into your homes more than we could say. As a family-owned, local remodeler and general contractor, our designers, craftsmen, and project administrators all get to know you & your project…we’re nearly as thrilled as our clients when we cross the finish line together!



